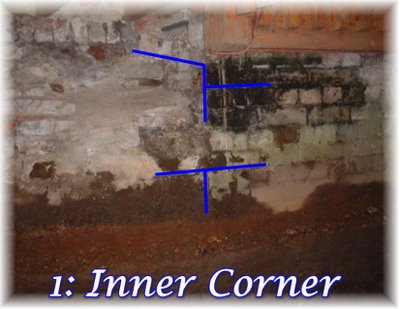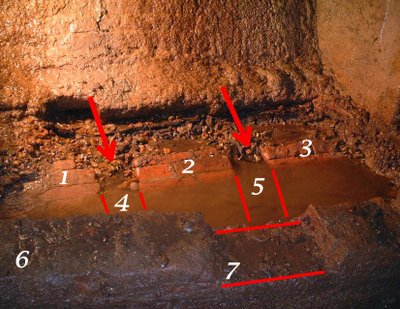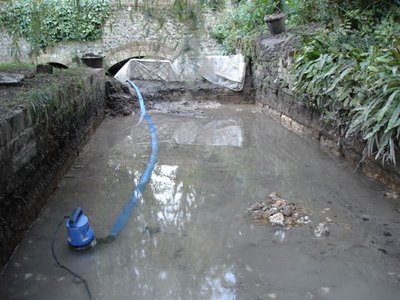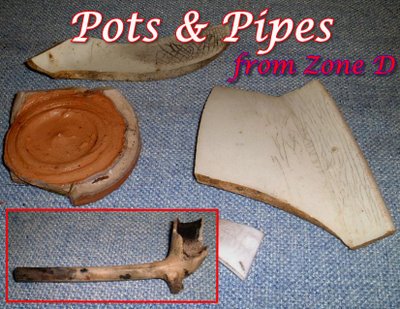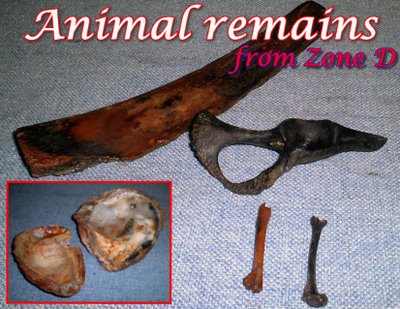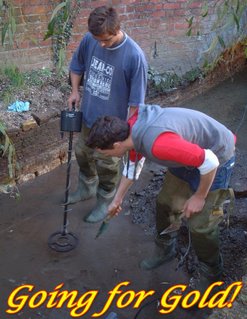
Removing the shallow wall built over the old wheel pit, seems to be one of the most bizarre anomolies yet!
It's looking more and more likely that the purpose of the wall was to contain the fall of water in a little plunge pool, that the pipe cut into the side was to carry most of the flowing water over the 'fish spawning tank' away off site, and the small ledge over this bridge was to allow a small trickling flow of water through the 'tank'.
Whether or not this turns out to be the case, the difficulty in removing the bricks is proving to be one of the most challenging tasks so far. Instead of this badly placed, irregular wall being easily disloged, the bricks and mortar are so hard and bonded together it's as if they are filled with some form of resin which is almost impossible to break. They will not break away with hammer, chisel or cutter. This bonded 'lump', surprisingly is more solid than the concrete plinth previously removed from the other end of the tailrace. This requires nothing less than a kango hammer to chip and break-away fragments, bit by bit.
Naturally, it begs the questions "why, when and for what purpose"?
Whilst the material is very tough, it's also relatively light in weight. This indicates that the bricks are machine made and very pourous, soaking-up whatever the bonding substance has been used.
Apparently, resins have been used for quite some time in recent, contemporary history and are not just a modern item to buy from your local hardware store or builders merchant. Perry, our Kango-man who works on the London Underground, tells us this is not dissimilar to materials found in the foundations of some of the older tracks on the Undergound, some of which date to more than a century old.
More research required!











